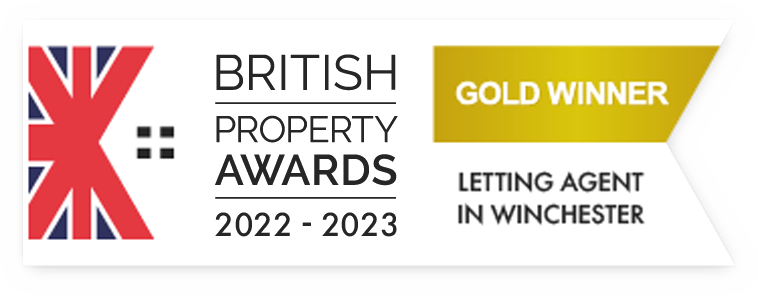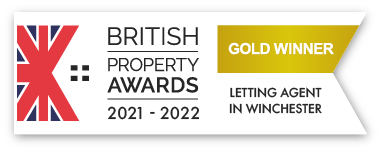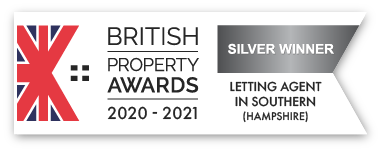Say Hello: [email protected]01962 842155
Say Hello: [email protected]01962 842155



A rare opportunity to rent an exceptional, unique family home. The property is available on a long term basis and is owned by a professional Landlord. An architect designed house built five years ago and finished to a very high standard. The main living areas have oak wood floors, the hall, kitchen, wet-rooms and bathroom are all finished with high quality porcelain tiles and fittings. The house is situated on an exclusive small development with dedicated parking. It comprises; Sitting room with wood burner, dining room leading to kitchen with built in "Miele appliances" with two separate ovens and warming drawer plus an integrated espresso maker. The utility room has space for washing machine and dryer plus further space for a tall fridge or freezer. There's a downstairs wet-room and a study. The master bedroom has a walk in dressing room and an en-suite wet-room, there are two further double bedrooms and family bathroom. On the top floor is a further double bedroom and a second study area that benefits from ample natural light. The property has state-of-the art technology including an Air Source heat pump for the underfloor heating, air conditioning and hot water. The property also boasts Solar water heating too - as a result the running costs are very reasonable for a house of this size.







